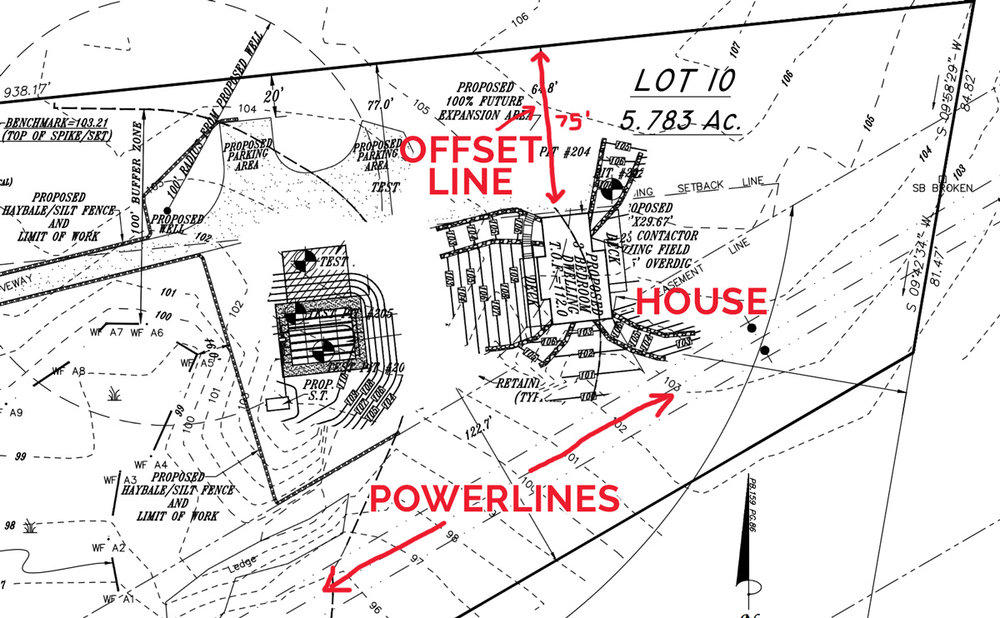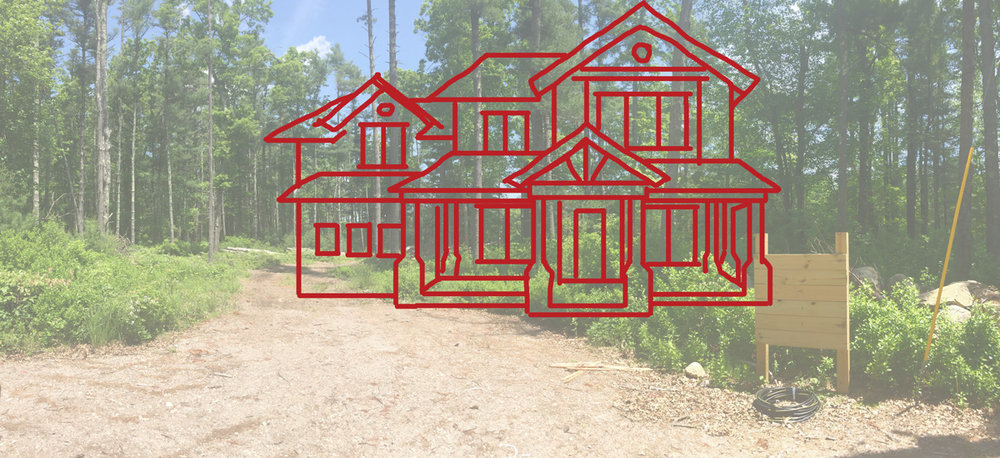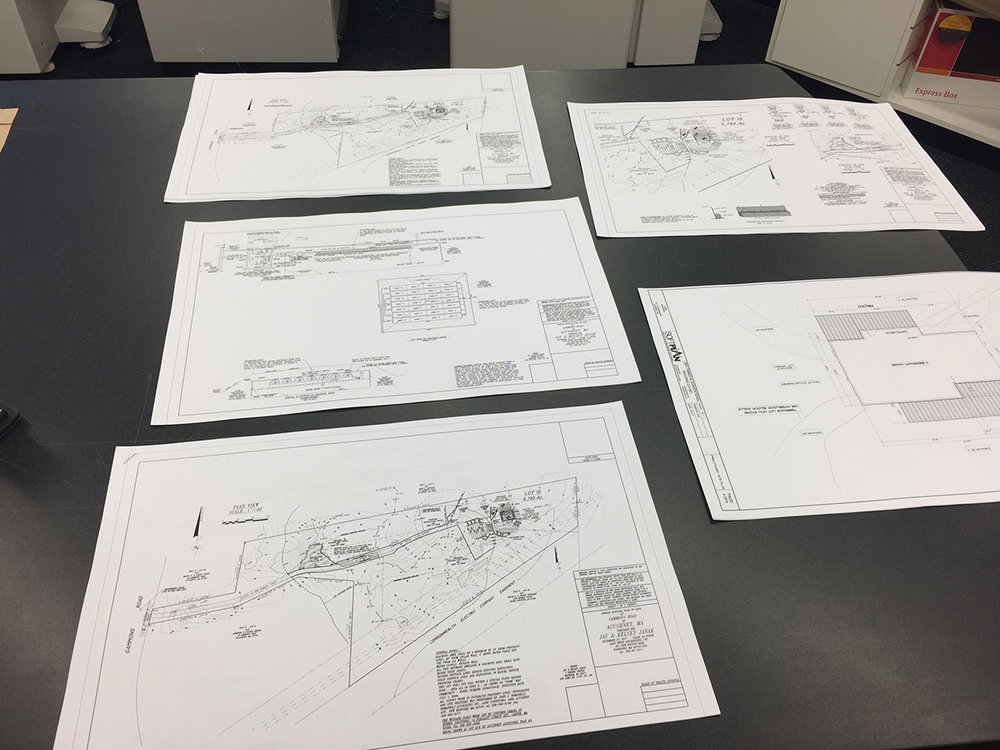Offset lines, retreat lots, and variances - oh my!

It’s been a long 2 years since we closed on our land back in July of 2016, but I’m ecstatic to announce that our day has finally come, and we’re ready to break ground. Well, sort of.
Jay and I had a promising meeting with our loan officer, who went over the project cost and what we’ll be expecting in terms of expenses and our monthly mortgage. Nothing about this house is cheap - it’s a long term investment not for our wallets, but for our future family and life together. The end goal is to retire on this lot after a lifetime of raising our babies, creating memories, and living out our greatest adventure.
While we worked on gathering our documents for the construction loan, our GC (general contractor and Jay’s grandfather/boss) got someone out to stake where the house would actually be going on the property. Not only did we need this for ourselves, but local excavators I was tasked with contacting needed it in order to accurately make their cost estimations for doing the foundation and tree cutting.
For two years we have envisioned and assumed this house would be going smack dab in the middle of what the seller’s had cleared - not only because of said clearing, but because the plot plans had the literal footprint of our proposed house right within that area.
Or so we thought.
$550 dollars and a whole lot of “this has to be wrong” later, the stakes revealed betrayal worse than some Shakespeare shit - the house was WAY further to the right than what the plot plan makes it seem.
It’s location now meant that:
We have way more trees to clear for both the house and to have a front yard, making excavation more expensive.
The right side of our house now basically sticks out into the power line easement. The trees boarding the easement and blocking their view would have to be removed, making our house visible from a road way off in the distance, and feeling a bit less private.
Most of these trees would need to be removed, opening up the view to the power line easement.
The trees on the right are the same ones above, and here's the view our side yard would potentially get if they all had to come down.
Turns out that because our lot is considered a “retreat lot” with the town, we have a larger offset line (75’) than normal lots (35’). The offset line is basically an invisible wall, 75’ from the property line, that we cannot position the house passed. Yes, we have 6 acres of land on this property, but because of the wetlands and power line easement, there’s only so many places the house can go. Unfortunately for us, the majority of those places happen to be in the back where the offset line starts to get closer to the easement.
We discussed our options with our GC, who suggested two things we could do to fix this. One option was to push the house further back to where the septic is now, and push the septic forward. It would cost around $2,000 to re-engineer the plan, but would save us money on both tree trimming and potentially fill with the house being further up a hill above the water table.
Our second option was to file a variance with the town to change the 75’ offset rule to 45’ instead. This would allow us to move the house over 25’ to the left, relieving us from the close proximity to the power lines and keeping that border of trees up to block the wide open view. It would cost $300 to file, a letter would be sent to our bordering neighbor in the distance explaining our plan, and it would push back our start date by another month while we wait for the town to have the hearing.
Our GC recommended option 1, and we met with him on our land later that week to stake out where the house would be if we followed that plan, plus all the rules for our property. Despite our best efforts, option 1 was actually worse - we would have to cut down every tree that made up that border wall along the easement and the entirety of our backyard would be IN the easement. No thanks.
Option 1
This left us with option 2. According to our GC, after speaking with the Acushnet building inspector, the town has a bad history granting variances and are typically hesitant in doing so. They’ve been sued in the past over grandfathered-in plot plans that included these variances. With the only other option being to leave it the way it currently was, it was worth it to us to at least try - the worst they can do is say no (and take our $300). We measured out 45' from the property line and staked the two corners of the house to make sure it was what we wanted, and it's clear it's the best of all of our options (and almost exact to how we envisioned it in the first place).
Option 2
The funny part? The deadline to submit an application to the Board of Appeals was by noon the very next day, otherwise, we’d have to wait until July 1st to file and August 1st for the hearing - a 2 month delay. My flexible job made this a non-issue, thankfully, and it was up to me to head to the Town Hall and submit our application.
The application required 9 legible copies of our plot plan and septic design, which warranted a trip to Staples the morning of because 8.5”x11” from my printer wasn’t at all legible. It also required a letter of denial from the building inspector and a receipt of an abutters list from the assessors office, both in which I had to get while I was at the Town Hall submitting the application.
While requesting the letter from the building inspector, he said we had a really good case and reasoning for this variance, and that he thinks it will pass with the town with no problems at all. That was certainly encouraging to hear, and was a glimmer of hope in this sea of defeat we keep finding ourselves in with this build.
With that said, I submitted the application and all of its counterparts before the deadline, and we are now left with another month of waiting before we can officially break ground.
The one thing we can potentially do is get the well in, since no matter the outcome of the variance, the well remains in the same spot. The well is also required to be in before we pull the building permit, so to have that done while we wait would allow us to start foundation work immediately after the hearing. We’d pay for it with the cash we saved for the downpayment, and just get it back once we’re granted our construction loan and the bank starts distributing the money.
Despite the setback, I’m still optimistic about the outcome, no matter what it ends up being. Worse case scenario is that they deny the variance, and we have a tight side yard on one side of the house. With 6 acres everywhere else, it’s certainly not the end of the world.
As for now, here’s to hoping my next post brings good news!
Professional web developer & designer with a passion for crafting, DIY, and all things Pinterest.









